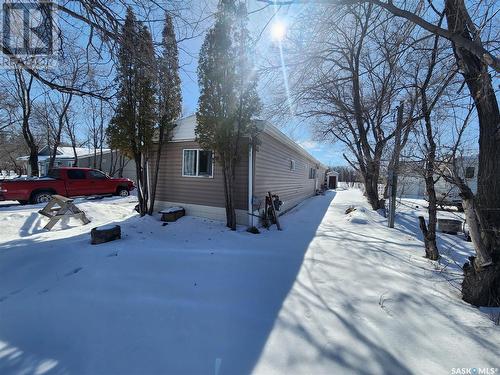








Phone: 306.737.8960
Fax:
306.352.9696
Mobile: 306.737.8960

100 -
1911
Truesdale Drive E.
Regina,
SK
S4V 2N1
| No. of Parking Spaces: | 6 |
| Floor Space (approx): | 1008.00 Square Feet |
| Built in: | 1975 |
| Bedrooms: | 3 |
| Bathrooms (Total): | 2 |
| Features: | Treed , Rectangular , Double width or more driveway , Recreational |
| Landscape Features: | Lawn , Garden Area |
| Ownership Type: | Freehold |
| Parking Type: | None , RV , Gravel , Parking Spaces |
| Property Type: | Single Family |
| Structure Type: | Deck , Patio(s) |
| Appliances: | Washer , Refrigerator , Satellite Dish , Dishwasher , Dryer , Microwave , Window Coverings , Stove |
| Architectural Style: | Mobile Home |
| Basement Development: | Not Applicable |
| Basement Type: | Crawl space |
| Building Type: | Mobile Home |
| Heating Fuel: | Natural gas |
| Heating Type: | Forced air |