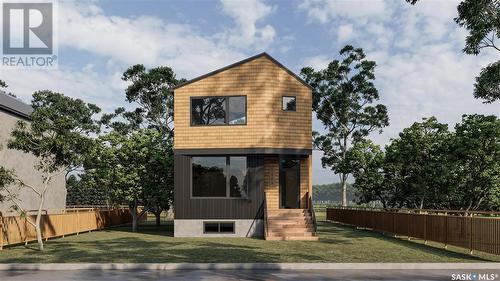






Phone: 306.737.8960
Fax:
306.352.9696
Mobile: 306.737.8960

100 -
1911
Truesdale Drive E.
Regina,
SK
S4V 2N1
| Lot Size: | 4356 Square Feet |
| Floor Space (approx): | 1877.00 Square Feet |
| Built in: | 2024 |
| Bedrooms: | 3 |
| Bathrooms (Total): | 3 |
| Features: | Rectangular |
| Ownership Type: | Freehold |
| Property Type: | Single Family |
| Appliances: | Refrigerator , Dishwasher , Stove |
| Architectural Style: | 2 Level |
| Basement Development: | Unfinished |
| Basement Type: | Full |
| Building Type: | House |
| Heating Fuel: | Natural gas |
| Heating Type: | Forced air |