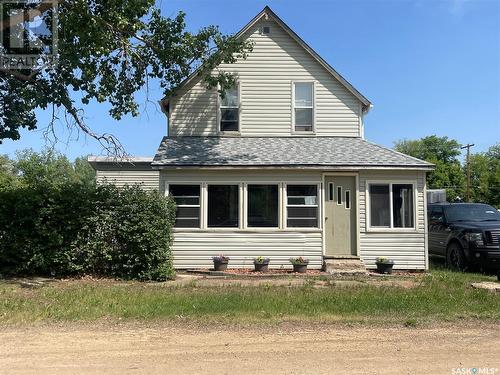








Phone: 306.737.8960
Fax:
306.352.9696
Mobile: 306.737.8960

100 -
1911
Truesdale Drive E.
Regina,
SK
S4V 2N1
| Lot Frontage: | 189.0 Feet |
| Lot Size: | 189x124 |
| No. of Parking Spaces: | 4 |
| Floor Space (approx): | 902.00 Square Feet |
| Built in: | 1910 |
| Bedrooms: | 3 |
| Bathrooms (Total): | 1 |
| Features: | Treed |
| Fence Type: | Partially fenced |
| Landscape Features: | Lawn |
| Ownership Type: | Freehold |
| Parking Type: | None , Gravel , Parking Spaces |
| Property Type: | Single Family |
| Appliances: | Washer , Refrigerator , Dryer , Window Coverings , Stove |
| Basement Development: | Unfinished |
| Basement Type: | Full |
| Building Type: | House |
| Heating Type: | Forced air |