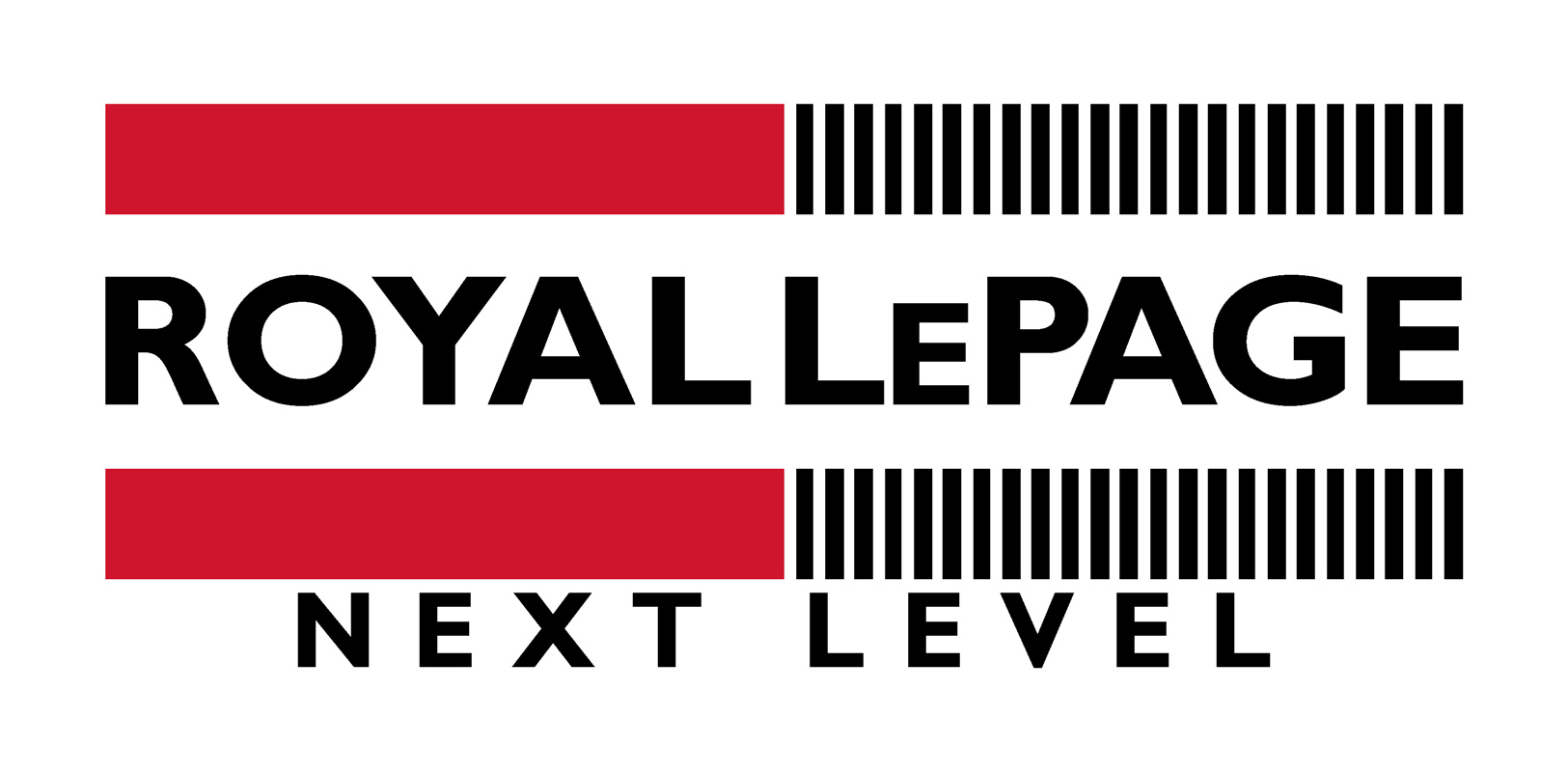Favourite Listing
Sign up for your Client Portal Account
Save your searches and favourite listings.
All fields with an asterisk (*) are mandatory.
Sign up to explore the neighbourhood
All fields with an asterisk (*) are mandatory.
Already have an account?
Sign in hereSign in to your Client Portal
All fields with an asterisk (*) are mandatory.
Sign up for an account
Reset Your Password
Enter your registered email account and we will send you an email containing a link that you can use to reset your password.
Save this search
Save this search
Resend activation email
All fields with an asterisk (*) are mandatory.
Reset Your Password
Please enter and confirm your desired new password.
All fields with an asterisk (*) are mandatory.
Tim Lipp

Salesperson/REALTOR®
Mobile: 306.737.8960
Phone: 306.737.8960
Tim Lipp Realtor® - Catering to all of your Real Estate Needs in Regina and Area

Listings
All fields with an asterisk (*) are mandatory.
Invalid email address.
The security code entered does not match.
$389,900
Listing # SK012323
House | For Sale
51 HAYES CRESCENT , Regina, Saskatchewan, Canada
Bedrooms: 3
Bathrooms: 3
Welcome to 51 Hayes Crescent, tucked away on a quiet street in Normanview West and near many amenities. This 1222 sq ft ...
View Details$489,900
Listing # SK011909
House | For Sale
455 Black DRIVE , Regina, Saskatchewan, Canada
Bedrooms: 3
Bathrooms: 3
Welcome to 455 Black Drive. Step into this rare and charming Cape Cod inspired two-storey home with triple attached ...
View Details
Dos and Don’ts when House hunting
When you're shopping around for a new Regina home, it's easy to let your emotions take over. This quick list of dos and don'ts can help you keep a level head while you look, and ensure you don't end up with home buyer's remorse down the road.
DO a drive-by. Check out the exterior, the street and the neighbourhood. If you can, stop by during the day and in the evening to get a sense of what it's like at different times. See if there are any good shops and restaurants in the area, and if it's a place where you feel comfortable walking around. Check walkability scores of different neighbourhoods here .
DO come prepared. Show up to showings and open houses armed with a list of questions. Sketch out layouts. Measure spaces to ensure your furniture will fit. Write down all the things you love, items that require repair or renovation, elements you're not so keen on. When you're looking at multiple Regina homes, it's easy to get confused – having detailed notes of each visit will help you keep track.
DO look at homes in your price range. It's easy to fall in love with a place you can't afford. Don't bother looking at the ones that are priced out of reach - you'll only be setting yourself up for disappointment, and make yourself feel like you're settling for less than you deserve.
DON'T forget to take stock of storage. There's nothing like moving into a new place and realizing there's nowhere to stow your stuff. Look at closets, basement storage, attic space and outdoor sheds. Where will you keep your vacuum cleaner? Your spare linens and towels? Sports equipment and off-season clothes?
DON'T sweat the small stuff. That harvest gold fridge and the stained basement carpet can both be replaced at a relatively low cost. The scary turquoise dining room can easily be repainted. Watch out for high-cost fixes instead, like outdated electrical or bathrooms that require a complete overhaul.
DO check the water pressure. Run the taps and flush the toilets (separately and at the same time). See if the showerhead blasts water or just gives off an unsatisfying drizzle. And don't forget to check how fast the water heats up. If it's really slow, there could be issues with the heater.
DON'T forget to check the exterior. Look for damp or buckled spots on the siding, peeling paint, loose shingles, cracks in the foundation. A quick look can save you thousands of dollars in the long run.
DON'T overestimate your DIY capabilities. Fixing that leaky faucet? Sure, almost anyone can do that. But renovating the kitchen? Ripping out drywall? Putting in new plumbing? Before you make an offer on a house that's not move-in ready, make sure you're not getting too enthusiastic about what you can actually accomplish. If you think you can do it yourself, then realize you need outside help, you'll be facing some serious costs you didn't factor into the purchase price. Tim Lipp may be able to recommend contractors to assist with approximate renovation costs.
DON'T be afraid to move on. So many buyers get stuck on the idea that another home as perfect as this one will never come along. That's simply not true. New listings come on the market every day, so never assume that there's nothing as good as - or better - out there. Be patient.
Finding a property you love is exciting, but it's a little like falling in love with a person. That initial glow can make you overlook faults that will drive you around the bend a few years down the road. Keeping emotions in check and the long-term future in mind can help you make a smart buying decision – and finding the home that's perfect for you.
Tim Lipp Regina Realtor®
Regina Real Estate Agent
Royal LePage Next Level
306-737-8960
www.timlipp.com
Information Request

Thank you for your inquiry.
Your request could not be submitted.
Create your Client Portal account or sign in to favourite listings, save searches and sign up for automatic email notifications.



